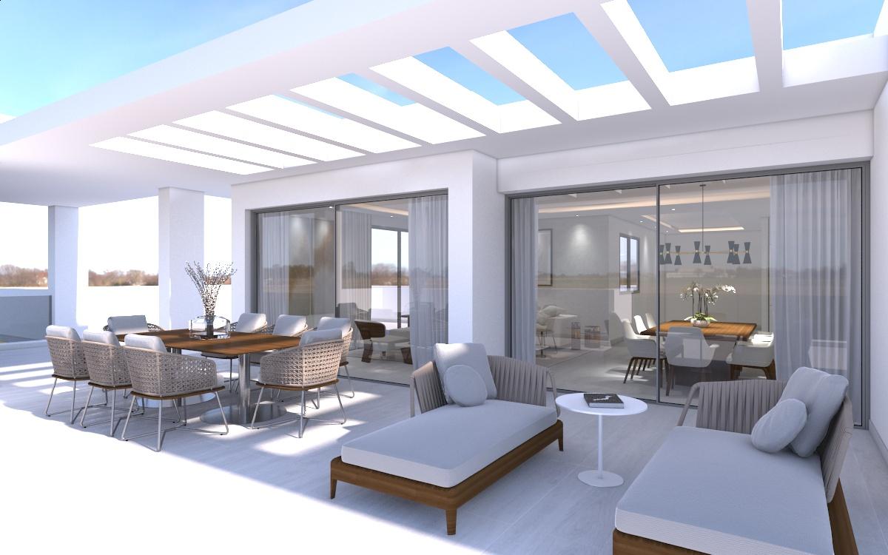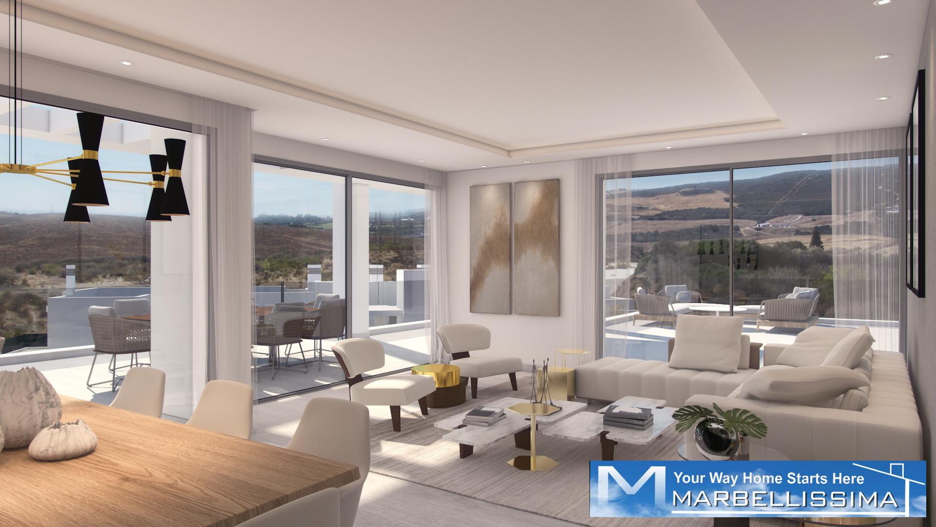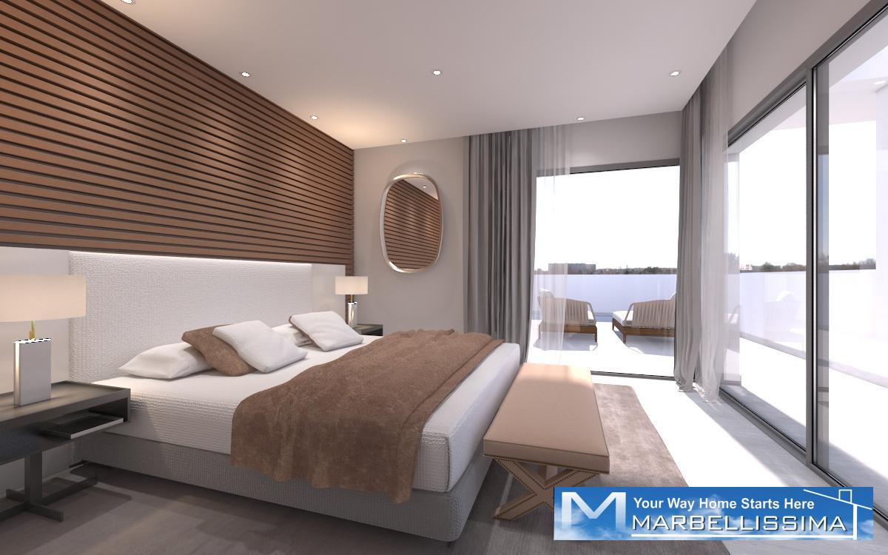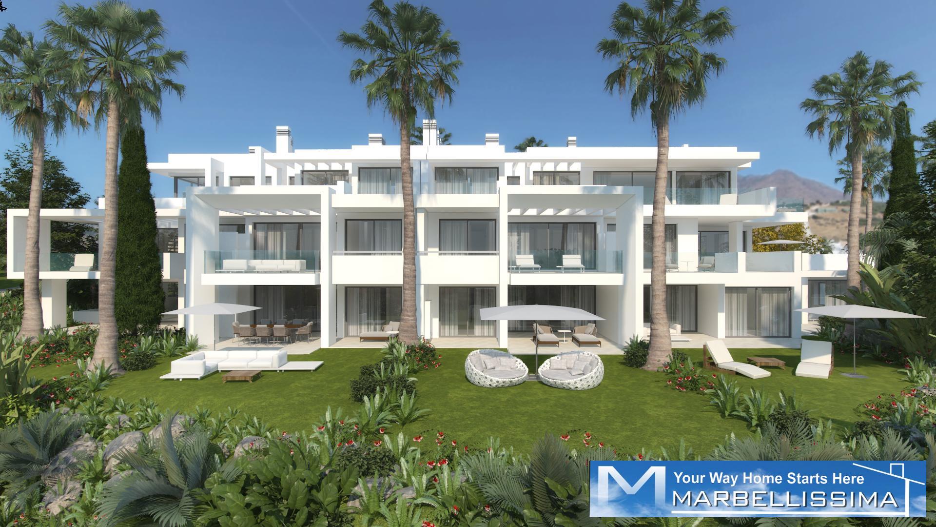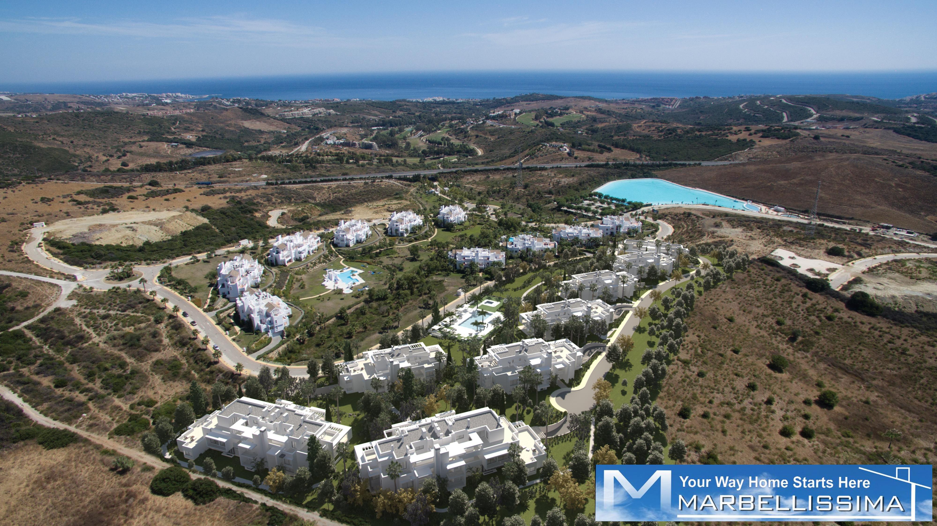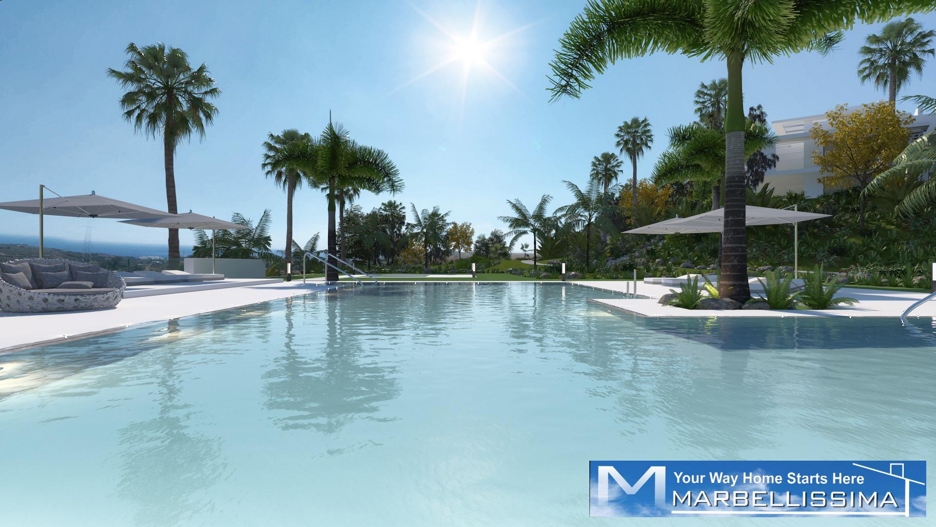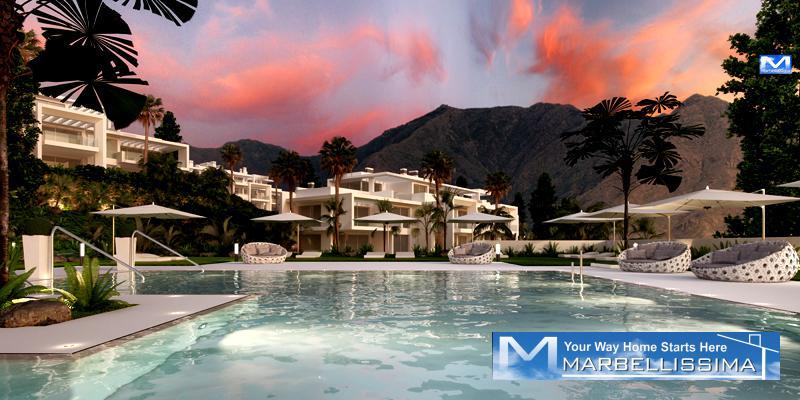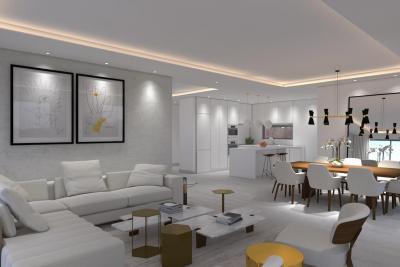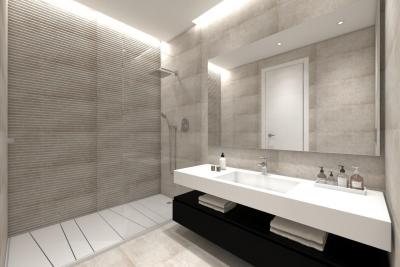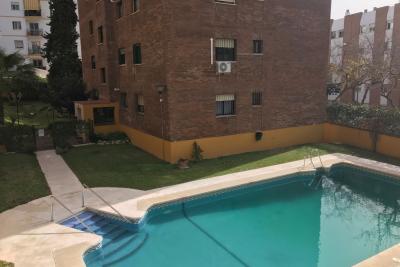Prices from 285,000. Contemporary Architecture. Casares Costa Apartment for sale in Estepona, 285.000 €
Description
Crystal Waters, landscape surrounded, sport facilities in a New Residential Development with a contemporary Mediterranean style between Estepona and Casares Costa, Costa Del Sol with private artificial beach. Phase 3 has 78 apartments and penthouse of 2 and 3 bedrooms all with good quality finishes, south facing dwellings, storeroom, underground garage, lift, air condition, central heating, hot water by solar panels, satellite TV, marble-fitted bathrooms. Spacious community area with artificial beaches with fine sand, sun deck areas, area for beach sports, communal service facilities, changing rooms and showers, exotic gardens, tropical plants and outdoor pools. New facilities and improvements are coming soon! Beach club, hot tubs/jacuzzi, sauna, sports area, children's park, floating cinema, and more. | Outdoor Terraces from: 32,48 sqm | Outdoor Terraces upto: 276,04sqm | Total built from: 137,23 sqm | Total built upto: 434,12 sqm | Height level from : Ground floor | Height level upto: Second floor | Private Garages 1 or 2 spaces per property | Garages Fro Buggy 1 space per property | storeroom One per property | Price from €285.000 up to €362.000 | Construction started - Sept 2017 Completion date is expected by - 4th Trimester 2019 QUALITY SPECIFICATIONS FOUNDATIONS AND STRUCTURE: Footings or slab and walls in basement of reinforced concrete, flat floor/ceiling slabs of two-way reinforced concrete with areas of reinforced slabs, with thermal foil. ROOF: Accessible flat roof or sloped terrace made of aerated concrete, protective layer of mortar and ceramic tiled floor. EXTERIOR WALLS: Solid brickwork to be cladded and rendered with cement mortar on the outside. Interior face with thermal/acoustic insulation of polyurethane sprayed in situ, insulation chamber and inner hollow brick wall. PARTITION WALLS: Between apartments, double brick wall of sound-absorbent perforated brick and rock wool. Partition walls inside the apartment of double hollow brick. INTERIOR RENDERINGS: Plastered on walls and ceilings, suspended plaster ceiling in wet rooms and where equipment is housed. Accessible suspended ceiling where air conditioning equipment is located. Perimeter recess in lounge. INTERIOR FLOORS: Ceramic ‘Gres’ tiles by Porcelanosa or similar, in different sizes depending on the room. EXTERIOR FLOORS: Non-slip ceramic tiles by Porcelanosa or similar on terraces in different sizes depending on the area. In common areas: non-slip ceramic ‘Gres’ tiles by Porcelanosa or similar measuring 60 x 60 cm. WALL TILES: Ceramic ‘Gres’ wall tiles by Porcelanosa or similar in kitchens, bathrooms and toilets and smooth plastic paint, according to the project. INTERIOR WOODWORK: Security front door with steel core, security locks and peephole. Matt white lacquered interior doors, with door handle or sliding doors, according to the project. Wardrobes lined, with drawers, shoe cupboard, hanging rail and upper cabinets, according to the project. EXTERIOR WOODWORK: Aluminium hinged or sliding window and door frames, depending on the case, by Technal or similar, in grey with Climalit-type double glazing and insulation chamber or similar. Glass balustrade on terrace front. BATHROOM FIXTURE AND TAPS: Top quality soft-close toilet seats, top quality taps, countertop and washbasin and mirror. Bath screen. Este documento no tiene valor contractual y está sujeto a modificaciones. ADDITIONAL FEATURES: • Electronic, hands-free video door-entry system • Domestic hot water produced by solar panels, backed up by electric water-heater or high-efficiency Altherma system. • Air conditioning with heat pump and ducting to all rooms, by Daikin or similar. • White and coloured exterior LED lighting. • Mechanical ventilation system in kitchens, bathrooms and toilets in accordance with the technical building code. • Electrical wiring with top quality ultra-thin mechanisms, with white and chrome finish, by Niessen or similar. • TV, telephone and internet sockets. • Dual USB charging points for electronic devices. • Fitted kitchens fully equipped with top quality domestic appliances including washing machine, dishwasher, fridge, hob, electric oven, draining board, extractor fan and water heater. • Metal garage door with photoelectric cell and remote controls. • Pre-installation of charger for electric vehicles in garage. • Pools, landscaping with subtropical and indigenous plants, watering system and LED lighting around the complex. Este documento no tiene valor contractual y está sujeto a modificaciones.
Features
Surfaces
Status
Services
Price
285.000 €
Reduced 3,39%
Energy certificate
|
CALIFICACIÓN ENERGÉTICA
|
Consumo energía kW h / m2 año |
Emisiones CO2 kg CO2 / m2 año |
|---|---|---|
| A | ||
| B | ||
| C | 39 | |
| D | ||
| E | ||
| F | ||
| G |
Situation and surroundings
Similar properties
Beachfront complex, in Marbella city. Side sea views.
BEACHFRONT COMPLEX. The sunny city. Marbella. Good...
BEACHFRONT COMPLEX. The sunny city. Marbella. Good size Studio with separate bedroom, situated on the...
3 bedroom penthouse with sea views
5 minutes walking distance to the beach and the Centre....
5 minutes walking distance to the beach and the Centre. This lovely Top floor property enjoying sea views...

