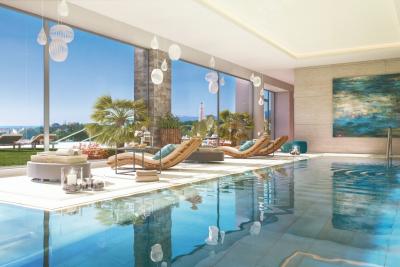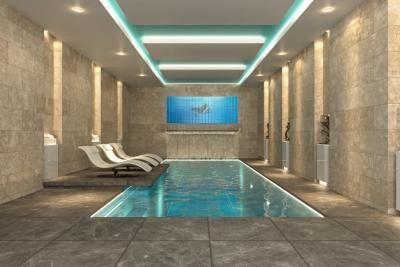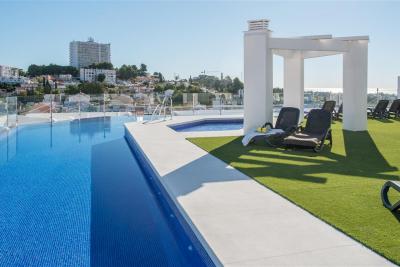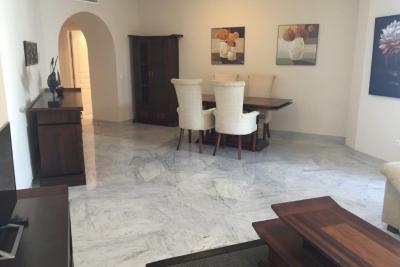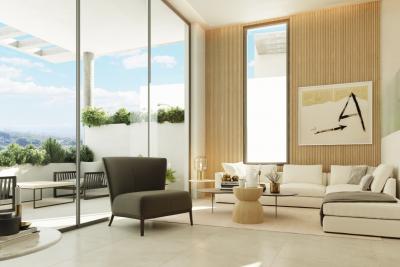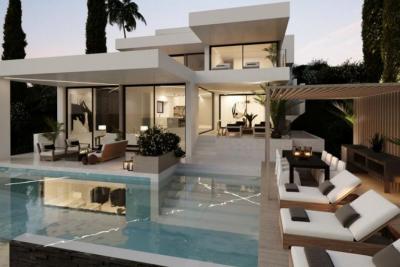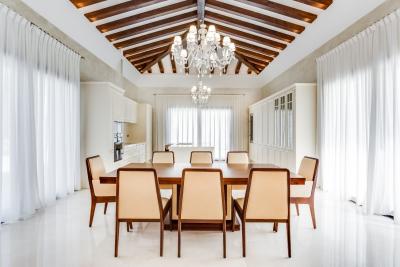2, 3 Y 4 Bedrooms. From 361.000€ to 757.000€ Golf Complex with 72 UNITS , Cabopino, Marbella East
This new development is a gated residential complex composed of seventy two of 2, 3- and 4-bedroom apartments, with an original, innovative and state-of-the-art design that will certainly impress you. It has communal landscaped gardens and an open-air pool where you can enjoy the peace and quiet of the area, plus a fitness room and an indoor pool for complete care of mind and body. In addition, its south-southwest orientation takes full advantage of the natural light and affords impressive views to the sea. Its beautiful community areas have been thought and designed considering the commitment to sustainability, with a wide range of features, and offering top-quality facilities. This wonderful new development has been designed to offer you all the luxury of a resort inside your own home. Both in the common areas and the interior of each of the homes, design and comfort go hand-in-hand to create a highly attractive product that cannot be equated with anything else in the area. Tailor-made homes with spacious, beautifully orientated rooms; large format porcelain floor tiles, wide picture-windows in both bedrooms and lounge which allow natural light to flood in at any time of day and opening onto magnificent terraces where you can enjoy your most relaxing moments. The kitchen, designed using top brands, has been conceived to be totally openplan with the main room: quartz counter-tops, built-in appliances, and integrated LED lighting bringing sophistication and warmth. The elegance of large format porcelain tiles has been chosen for the bathrooms, as a reflection and guarantee of good design. Without losing sight of functionality, and always with a view to low energy consumption, following the criteria of sustainability, practicality and comfort from the developer.

