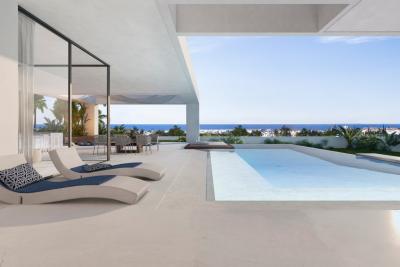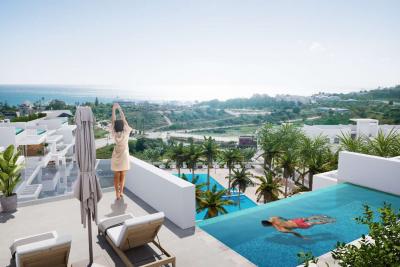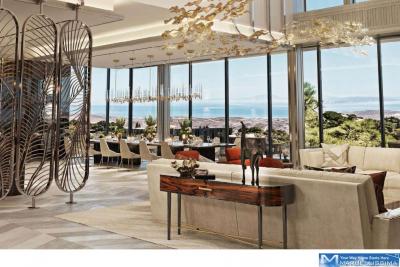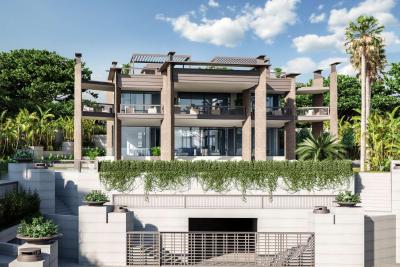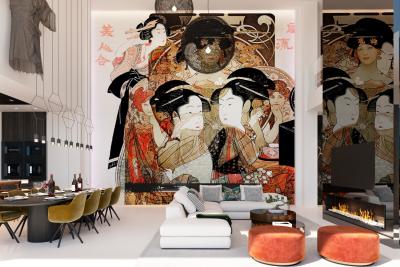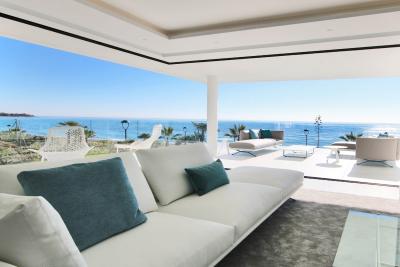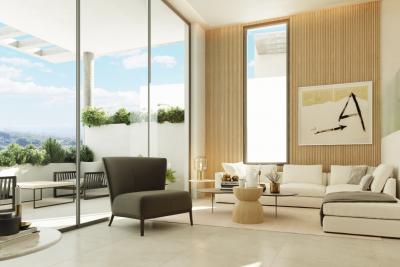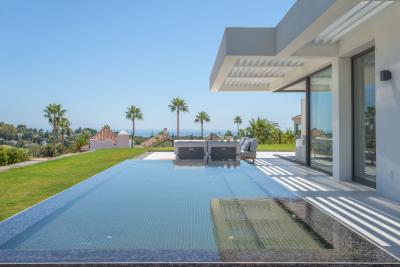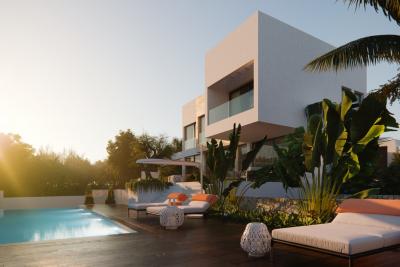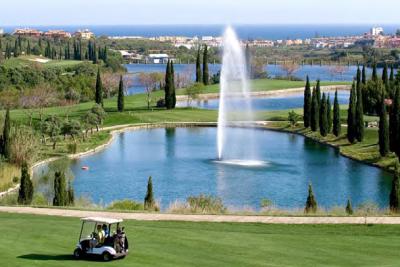Panoramic Sea Views, flat garden, private pool, sauna and Jacuzzi. Estepona.
Located in a lovely and secure gated complex offering open, sea and golf views, a quiet location yet a short drive to Estepona town, Marbella, the beach and city life. A golf home with high quality features. This new development has 12 luxury and independent villas with unique and contemporary design. The spacious and flat garden areas offer impressive panoramic views of the sea. You can choose between 3 different types and sizes and customize your house, with 4 bedrooms. Your perfect home awaits you on the Costa del Sol. Bedrooms: 4. Bathrooms 4 and 1 guest toilet. Floor plans and qualities Specifications available. The villa consists of 3 levels: Main floor: Entrance, living room, dining area, fitted kitchen, laundry area, hall, 1 bedroom with bathroom, 1 wardrobe, guest toilet, built-in wardrobe, 1 toilet. Constructed living area: 126.43 m2, covered terrace: 68.59 m2. Uncovered terraces: 63 m2. Pool: 70 m2. First floor: 3 en-suite bedrooms, 1 dressing room. Constructed living area: 126.43 m2. Covered terraces: 14.16 m2. Uncovered terraces: 29.39 m². Decorative Terraces: 17.83 m². Custom and Optional Basement: Screen projection area entertainment area Machinery Room Cellar En-suite bedroom with dressing room Light well Sauna Jacuzzi Spa Gym Runner guest toilet Light well Built living area: 130.34 m²

