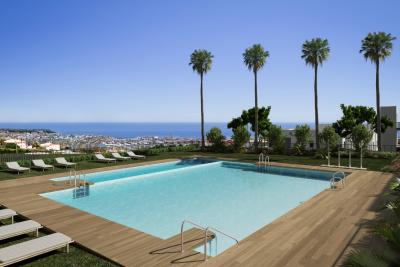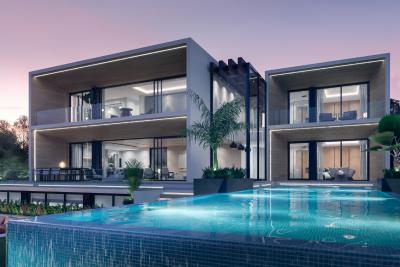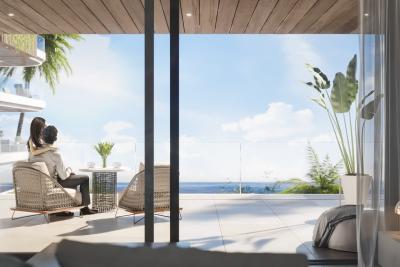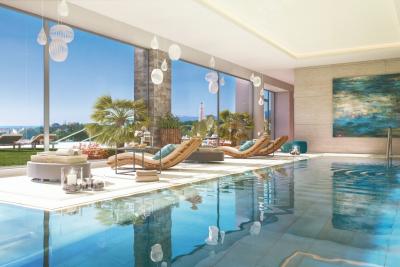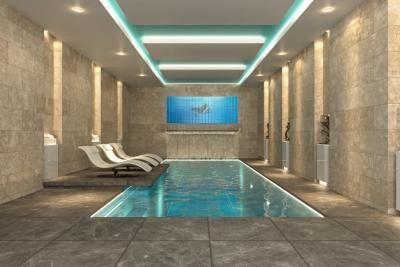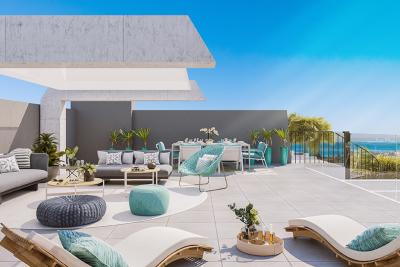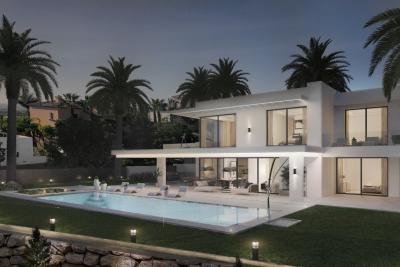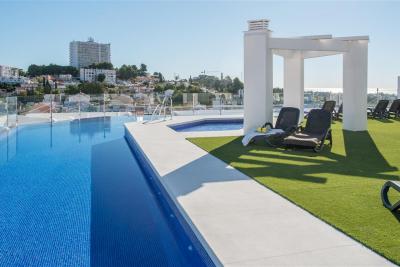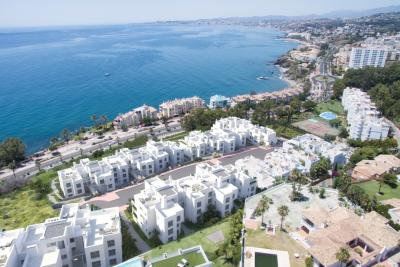Prices from 297,300 euros. Beautiful residential complex with 187 homes of 1, 2, 3 and 4 bedroom. Estepona
Nearby Activities: Close to Golf, health centers, shopping centers, leisure, the beach. Units available with prices from 297,300 euros to 536,600 euros. Beautiful residential complex 187 homes of 1, 2, 3 and 4 bedrooms distributed in 3 different residential spaces whose avant-garde design merges with the environment in a consolidated area a few minutes from the beach, the city center and the marina of Estepona. Its south-southeast orientation allows maximum use of natural light and its elevated position offers magnificent views of the sea and / or the city from its large terraces, which have been designed with the aim of connecting the houses with the beauty of its surroundings, where you will find the perfect home in the perfect place. Enjoy fabulous common areas that have been designed taking into account the commitment to sustainability, are composed of top level facilities and a wide variety of equipment that use top quality materials. Each residential space has pleasant common areas that include gardens and communal pool, being the one located in the middle that has, in turn, an exceptional indoor pool and a complete Gym. In addition, it has 245 parking spaces and 171 storage rooms in the basement of this beautiful residential. . . To finish making your new home your own, you can customize different aspects, among which the following stand out: - Wood carpentry: 2 options to choose from. • Housing flooring: 2 options to choose from. • Painting: 3 options to choose from. • Combinations of pavement and bath fittings: 2 options to choose from. • Removal of bidet in any bathrooms. • Change of bathtub by shower tray (not the other way around). • Combinations of pavements in kitchens: 2 options to choose from. • 3 kitchen furniture pack options with countertop. • Possibility of jacuzzi on terrace (with additional cost). The customization options selected from those offered by the promoter must be communicated to the promoter prior to the deadline established by the Optional Directorate according to the degree of progress of the work; after this date without having communicated the selected options, the house will be delivered according to the standard model. Available drawings, price list, quality memory and specifications.

