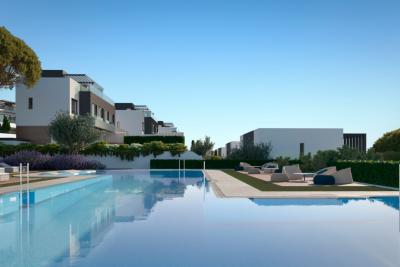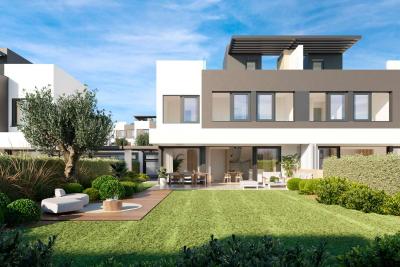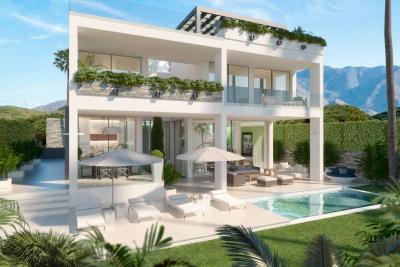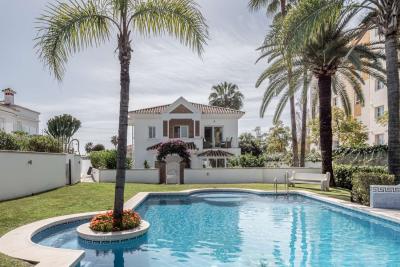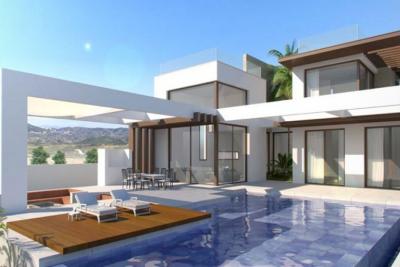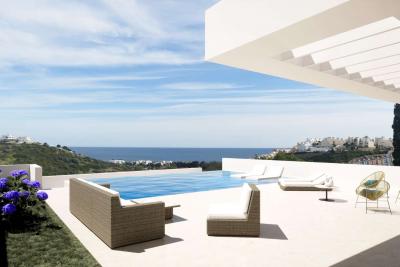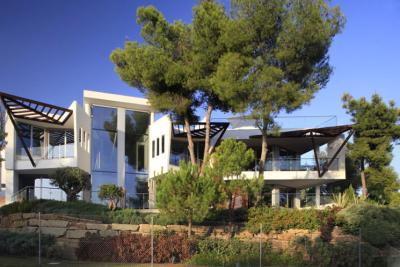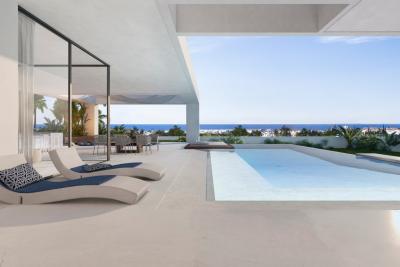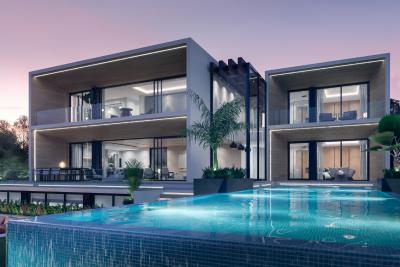Sierra Blanca is renowned for its exclusivity and upscale living. The area is home to luxurious villas, elegant properties, and high-end developments, attracting a discerning community.
Privacy and security are paramount in Sierra Blanca, with gated communities, private access roads, and 24/7 security measures in place to ensure the safety and tranquillity of residents.
This property offers a spacious and well-designed main floor, which includes an entrance hallway, a cosy living room with beautiful views of the surrounding gardens, a fully equipped kitchen with high-quality appliances and finishes, and a convenient guest toilet. The design and the distribution on this main floor create a welcoming and inviting atmosphere, perfect for entertaining guests or relaxing after a long day. The terrace, with its stunning views of the gardens, is the perfect place to enjoy a morning coffee or an evening cocktail. Whether you are looking for a quiet place to relax or a vibrant space to entertain, this property is sure to exceed your expectations.
The first floor features Each bedroom with private bathroom providing convenience and privacy for both residents and guests.
Enough space to park approximately two cars in the basement of this property, and in additionally, there is a large storage room that can be used to store various items, or many other ideas and possibilities to use.
More Features: high ceiling, fabulous views from the terrace in the master bedroom, solarium with views reaching the sea, underfloor heating, suspended sanitary and built-in system for water discharge, Separate space for toilet and bide, Separate space for shower with marble finishing and glass door, and much more.
This exceptional gated complex occupying a prime 33,500 square metre plot, is a true masterpiece of luxury and privacy. The sublime architecture of the development has been carefully designed to harness the aesthetic use of light, water, space, and natural materials such as stone and wood, creating a home that is truly a sanctuary for the mind, body, and spirit, with magnificent onsite facilities meanwhile include two outdoor swimming pools illuminated at night, three fitness areas featuring gym, indoor pool, saunas, Turkish baths, showers and changing rooms, verdant landscaped gardens with ambient lighting, and 24-hour security. Sierra Blanca is renowned for its exclusivity and upscale living.
The area is home to luxurious villas, elegant properties, and high-end developments, attracting a discerning community.

