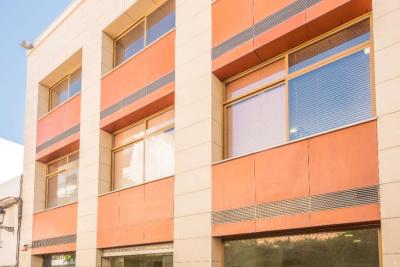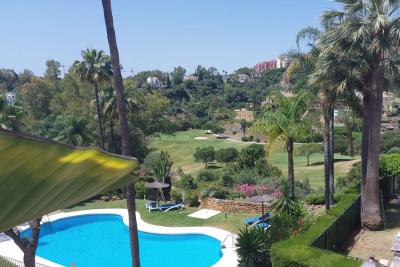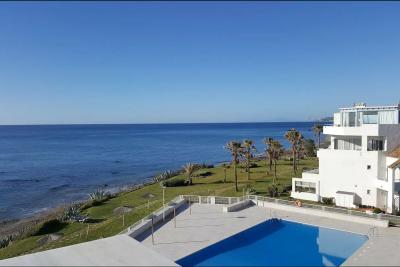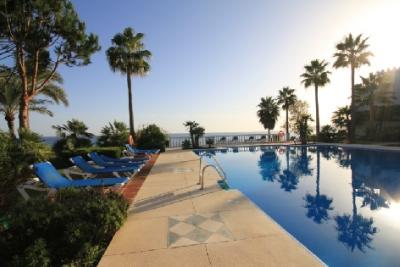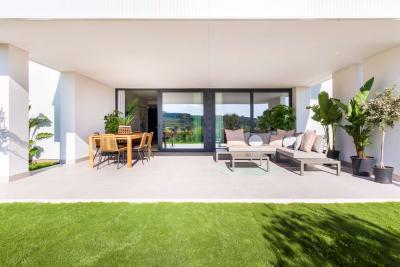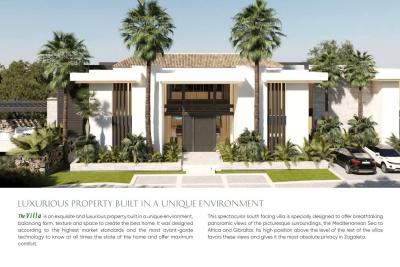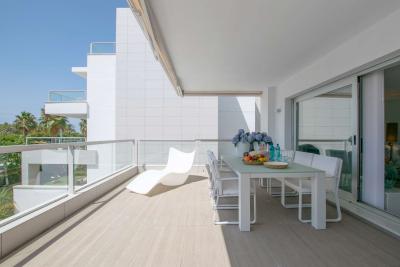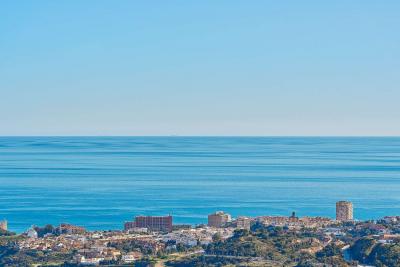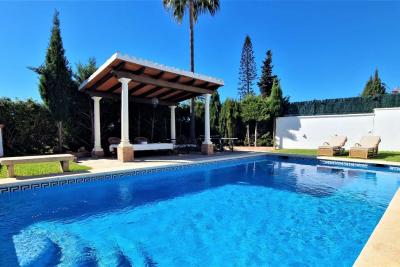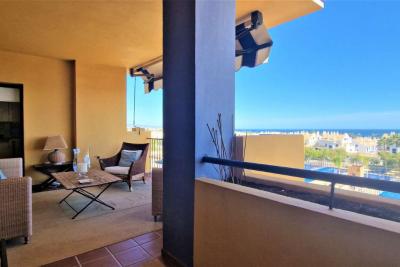The new development is a residential complex consisting of 61 contemporary designer homes offering a range of 2-, 3-, and 4-bedroom options to meet the diverse needs of potential buyers.. The homes are designed to maximize enjoyment of the sunlight and views, with a focus on spacious and comfortable living. Surrounded by golf courses and located just a short distance from the beach and a shopping center with supermarkets, cafeterias, restaurants, pharmacy, and petrol stations, this development offers a unique combination of natural beauty and convenient urban living. The 7 small buildings, all facing South and South/West, are constructed on several levels and offer spacious terraces, providing residents with spectacular views and abundant natural light. With its exceptional contemporary design homes, total comfort and outstanding maximum safety, this residential complex is a one-of-a-kind opportunity for those looking for a high-end, luxury living experience.
MAXIMUM SAFETY:
The developer philosophy is to offer its clients maximum safety in their investments. Therefore, the project is compliant with all current legislation and has all of the necessary town planning licenses approved by the Estepona City Hall, all of which is overseen by the Solicitors’ office. The project is also financed by a top-notch banking institution, that guarantees all of the sums paid in advance by the purchasers through a bank surety, and offers them funding for their home tailored to their needs and with the best mortgage conditions on the market.
BUILDING SPECIFICATIONS:
FOUNDATION
• Reinforced concrete flooring slab and individual footing
STRUCTURE
• Reinforced concrete waffle slab
ENCLOSURE
• Facade comprised of double walls with an air-chamber in between. Outside wall built with perforated brick, EPS insulation and clad with reinforced mortar with exterior insulation finishing system Inside wall with stainless steel strut, ISOVER arena rockwool thermal insulation, and double laminated drywall, with latex paint finish
• Interior dividing walls with double drywall on both sides and inside strut with thermal-sound insulation
FLOORING
• Inside flooring polished Porcelain tile model Work Grey, Marazzi brand, measuring 60 x 60
• Outside flooring Porcelain tile model Work Grey Strutturato (slip-resistant), brand Marazzi measuring 60x60
FINISHES
• Traverchic Noce Francese, Marca Marazzi, y Gres porcelánico rectificado blanco mate de 30x90cm modelo Strin
• Partial tiling in the shower area in bathrooms with polished porcelain tile measuring 1.20m x 20cm imitating wood, Model
Traverchic Noce Francese, brand Marazzi, and matt white polished porcelain tile measuring 30x90 cm model Strin, brand Marazzi. Finished with perlite and paint coating
• Plaster ceilings in all rooms
BATHROOM FITTINGS AND PLUMBING
• Duravit Neo brand wall-mounted toilet with concealed tank and soft-close seat
• Matt white Mineralmarmo one-piece sink and counter, Unibaño brand, model Square
• Unibaño brand vanity with 2 or 4 drawers
• 8 mm tempered safety-glass shower screen
• Kromat shower tray (made of resin and non-porous mineral), stainless steel mesh drain
BUILDING SPECIFICATIONS
HVAC AND HOT WATER
• Centralised direct expansion HVAC, distribution through ceiling conducts and grilles. Energy Efficiency A+
• Hot water by boiler. Energy Efficiency A+
METALWORK
• Aluminium windows and sliding doors with multi-point lock brand Aluval, model Alupron 42 with vertical opening depending on location
RAL 7021 Sable (textured) with 6+6+chamber+4+4 Planiterm XN, or model Alupron 17 with glazing 3+3+chamber+5 Planiterm XN.
WOOD JOINERY
• Armoured entrance door 2110x825x45mm. Smooth white-lacquered panel with multi-point lock
• Solid wood interior doors 2110x725x40mm, white-lacquered with stainless colour fittings. Rubber door stoppers
• Built-in wardrobes with side-hinged doors made of 22mm fire-proof panels, white-lacquered with concealed hinge and stainless-steel
ball-type pull. Wardrobe interior lined with textile melamine, overhead shelf, hanging rod and 3-drawer cabinet
KITCHENS
• Designer kitchen, Atelier collection with 22 mm doors, soft-closing Blum Legrabox mechanism drawers and hinges
• Balay brand appliances
• White matt Zeus Silestone countertop and Silestone Calacatta Gold backsplash
INSTALLATIONS
• Alarm with movement sensors, including 1 smoke detector and flood detectors
• Simple-flow ventilation system, SIBER brand
LIGHTING
• Lamps outside the buildings, in the gardens and in swimming pool area
COMMON AREAS
• Outdoor swimming pool
• Gym area with cardiovascular and weight machines
• Garden designed by landscaper
• Garages with fire-extinguishing installations and ventilation
ELEVATORS
• Schindler or similar brand lifts
* The qualities listed in this document are provisional, as they may be revised upwards, depending on the construction project
Units available:
Block 3:
Reference 9940-3021 | Height Level: 3 | Bedroom: 4 |M2 Interior: 145,33 | Uncovered terrace: 32,20 m |Roof Terrace: 78,94 | Terrace Total: 111,14 m| M2 Total: 256,47 Garage: 2 | Storage: 2 | Sales Price: 608.000€ |
Block 4:
Reference 9940-4011 | Height Level: 1 | Bedroom: 3 |M2 Interior: 109,80 m | Covered terrace: 40,00 m | Uncovered terrace: -- m |Roof Terrace: -- | Terrace Total: 40 m | M2 Total: 149,80 m| Garage: 1 | Storage: 1 | Sales Price: 405.000€|
BLOCK 6:
Reference 9940-6003 | Height Level: 1 | Bedroom: 3 |M2 Interior: 107,25 m | Covered terrace: 36,30 m | Uncovered terrace: -- m |Roof Terrace: -- | Terrace Total: 36,30 m | M2 Total: 143,55 m| m2 Garden (Private use) : 32,50 | Garage: 1 | Storage: 1 | Sales Price:370.000 € |
Reference 9940-6011 | Height Level: 2 | Bedroom: 3 |M2 Interior: 109,80 m | Covered terrace: 40,00 m | Uncovered terrace: -- m |Roof Terrace: -- | Terrace Total: 40,00 m | M2 Total: 149,80 m| m2 Garden (Private use) : -- | Garage: 1 | Storage: 1 | Golf Share: 1 | Sales Price:390.000 € |
Reference 9940-6013 | Height Level: 2 | Bedroom: 3 |M2 Interior: 107,25 m | Covered terrace: 36,30 m | Uncovered terrace: -- m |Roof Terrace: -- | Terrace Total: 36,30 m | M2 Total: 143,55 m| m2 Garden (Private use) : -- | Garage: 1 | Storage: 1 | Golf Share: 1 | Sales Price:390.000 € |
BLOCK 7:
Reference 9940-7011 | Height Level: 2 | Bedroom: 3 |M2 Interior: 107,85 m | Covered terrace: 37,00 m | Uncovered terrace: -- m |Roof Terrace: -- | Terrace Total: 37,00 m | M2 Total: 144,85 m| m2 Garden (Private use) : -- | Garage: 1 | Storage: 1 | Golf Share: 1 | Sales Price:405.000 € |
Reference 9940-7012 | Height Level: 2 | Bedroom: 3 |M2 Interior: 110,40 m | Covered terrace: 40,00 m | Uncovered terrace: -- m |Roof Terrace: -- | Terrace Total: 40,00 m | M2 Total: 150,40 m| m2 Garden (Private use) : -- | Garage: 1 | Storage: 1 | Golf Share: 1 | Sales Price:405.000 € |
I will be delighted to help you with further support and information about this remarkable new development!.

