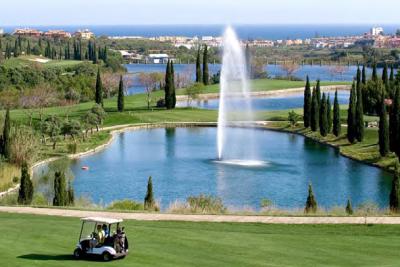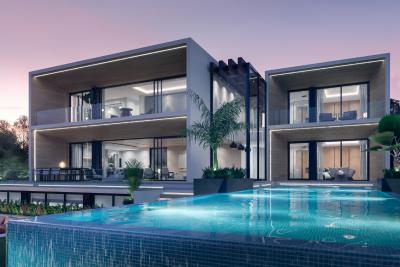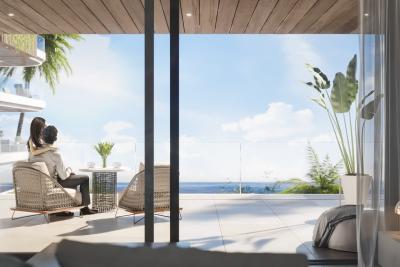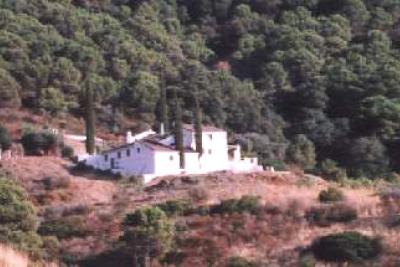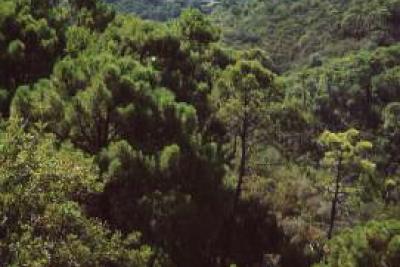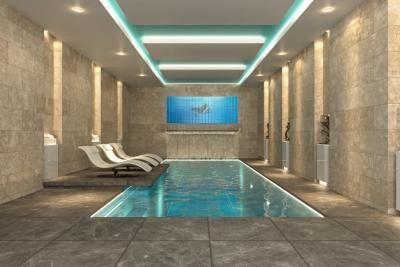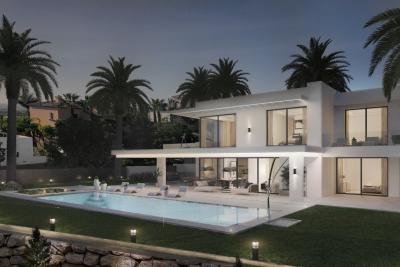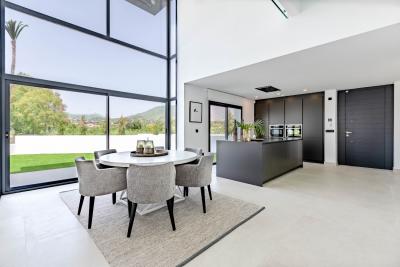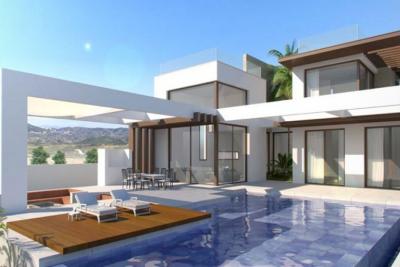Magnificent Home with Panoramic Sea Views.
Beautiful modern and contemporary villa, situated in a gated urbanization with 24 hour security in Benahavis close to the famous Hotel Villa Padierna with beautiful golf fields and a short drive to Puerto Banus and the beautiful Marbella city. A family home with lots of natural light, plenty of space and enjoy´s panoramic views. Built area of 557 sq m on a plot of 1.403 sq m with 5 en suite bedrooms and 2 guest toilets. It is distributed in three levels. The Ground floor comprises of : A hallway, a Living - dining room, a guest toilet, a fully fitted Kitchen, en suite Bedroom. The First floor comprises of: A hallway, en suite Bedroom with Dressing room, a master en suite bedroom, with Dressing room, and another en suite bedroom with Dressing room. Terrace. The Basement comprises of: A hallway, en suite Bedroom with Dressing room, a laundry room, Gym, Storage room. Cloakroom, Sauna, Hammam, Mech room, Garage room. More feature: Climate Control: Air Conditioning, Fireplace, Underfloor Heating Condition: Brand New (completion is expected for October 2020) Features: Bar, Barbeque, Covered Terrace, Home Automation, Double Glazing, Fitted Wardrobes, Guest Apartment, Gym, Internet Access, Jacuzzi, Lift, Private Terrace, Sauna, Storage Room, Utility Room, Wood Flooring, Near Amenities, Guest Room, Dining Room, Living Room, Laundry Room, Cinema Room, Office Room, Guest Toilet, Solar Panels, Basement, Parquet Floors, Uncovered Terrace, Glass Doors, Spa, Turkish Bath Kitchen: Fully Fitted, Kitchen Equipped Pool: Heated Setting: Close to Golf, Close to Sea Security: Alarm System Views: Garden, Pool, Sea Views

