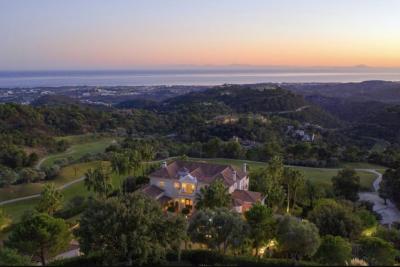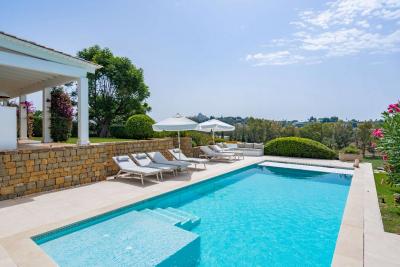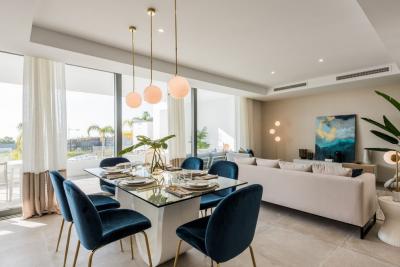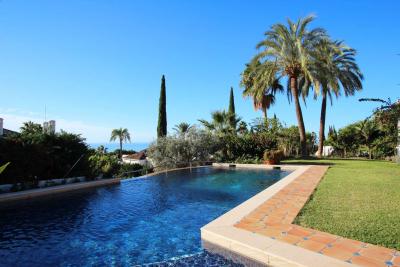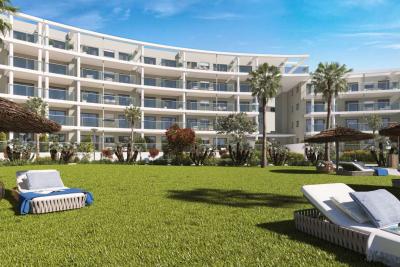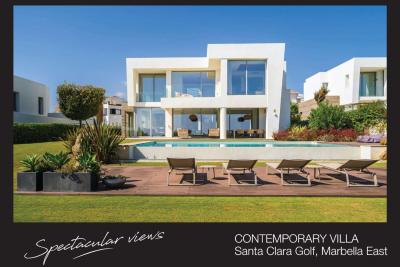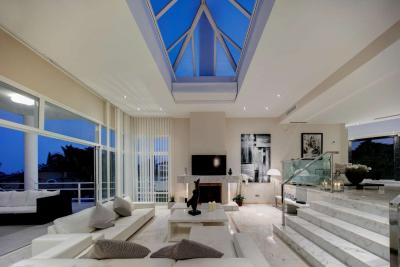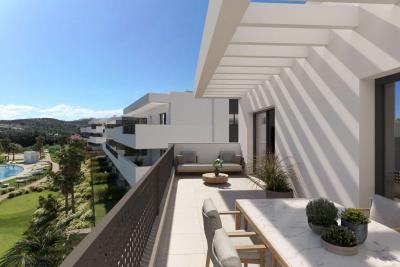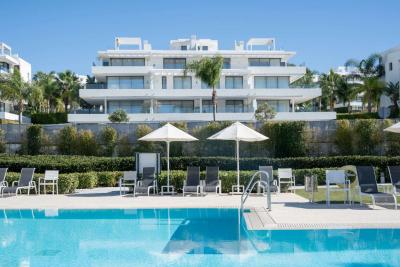New Construction Homes in Marbella, Cabopino. Only 8 units. They all have a private pool.
This wonderful project boasts only 8 apartments with sea views. with well-appointed 3 bedrooms and 3 bathrooms. Its southwest orientation guarantees the best sun exposure and spectacular panoramic views. We have taken care of every detail with an innovative design, a privileged location, just 15 minutes from the city of Marbella and 30 minutes from Malaga airport. Sales Prices from €1,320,000 plus VAT. - More details about this garden apartment. Reference 10.009-GE-0A: Height level: Garden apartment | Bedroom: 3 | Bathrooms: 3 | Constructed area 334.70 m2 | Facing: southwest. Layout main floor: Hallway: 3,49 m2 | Living room-dining room-kitchen: 65,90 m2 | bedroom-3: 12.38 m2 | Bedroom-2: 12,33 m2 | Bedroom-1: 19,57 m2 | Bathroom-3: 3,52 | Bathroom-2: 12,33 m2 | Bathroom-1: 5,91 m2. Staircase: 5,88 m2 | Garden: 78,46 m2 | Patio: 11,22 m2 | Pool: 15,33 m2 | Constructed area terrace 50,01 m2 | Facility room terrace: 7,83 m2. Layout Basement: Lobby: 5,11 m2 | Cinema Room/Gymnasium: 71,89 m2 | Laundry -Storage room: 16.14 m2 | Toilet: 3.77 m2 | Parking: 55.89 m2. Start of construction is expected in the second quarter of 2024. And completion is expected in 24 months after the start.


