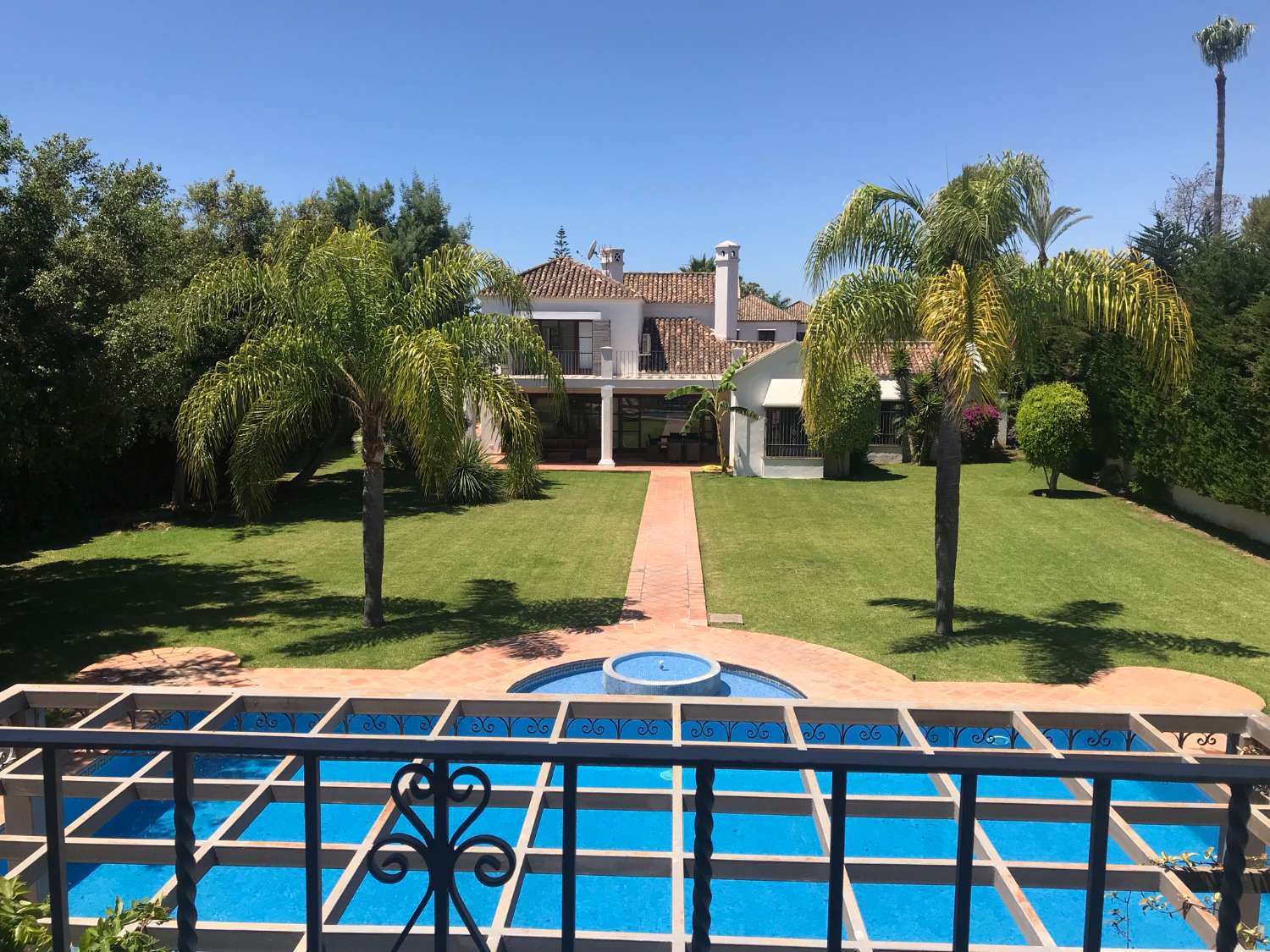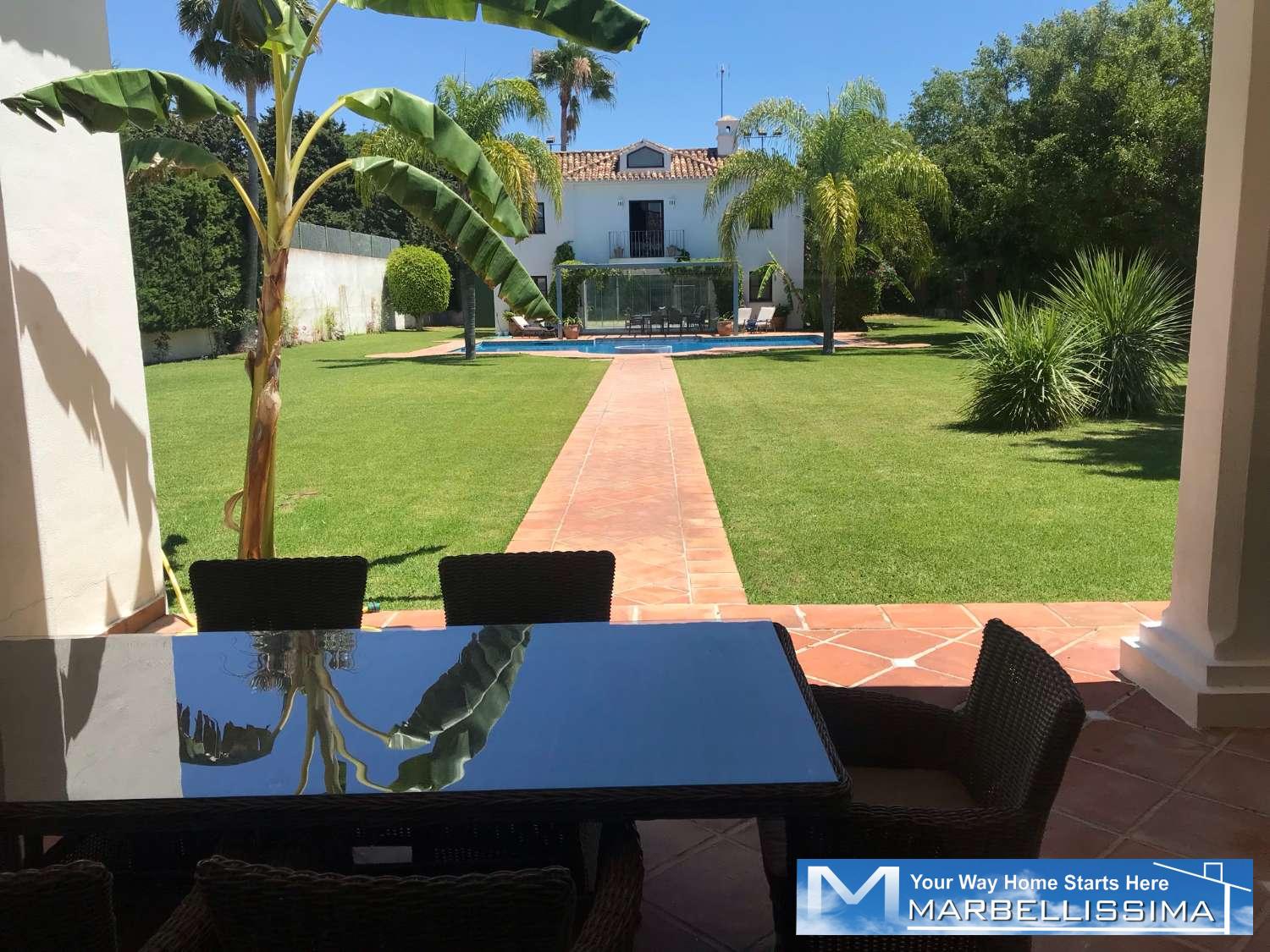Exceptional Modern Andalusian Cortijo style Home, with a private tennis court! Huge Plot of 3,400 m2. Villa for rent in Guadalmina Alta (Marbella)
Description
Beautiful modern Cortijo style estate, designed by a famous Spanish architect , to fit into exceptional home on a generous plot of 3.500 sq m with a private tennis court, one guest apartment with wonderful views that opens to a fabulous swimming pool, a large tropical gardens with palm and fruit trees and to the main house.
Its Impressive entrance to this Andalusian estate, where you can park easily, because it has a huge capacity of space to park approximately 10 cars, accesses to a stunning Andalusian open space courtyard with fruit trees, finding also a glazed gallery that invites you to its main entrance.
Its entrance to the hallway is wonderful with vaulted ceilings and leading to a dream space with fresh and modern style and decoration. The living room has plenty of space, many large windows, lots of natural light and two spaces with comfortable sofas that invite you to relax. The dining area is separate and has a French style window too. From the open living room to the lovely terraces with pergolas you will find a picturesque garden with palms and fruit trees and to the distance the outdoor swimming pool with sunny sunbathing area that is at the foot of the guest house. On this same level there are two en-suite bedrooms, with large windows, many fitted wardrobes and also have a separate entrance to the house. The hallway that goes to the kitchen has a space with a large double door fridge, a countertop with double sink, furthermore you find a spacious modern style kitchen with island countertop with vitro, a good size dining room, TV, plenty storage, top-rated appliances, many windows that provides this room with plenty of natural light and with direct access door that goes to the terraces and garden. Furthermore there is a door access from the kitchen onto the laundry area finding an en suite bedroom (ideal for staff accommodation) an access door either to the parking area or to the roofed carpot with capacity for 2 additional cars.
This magnificent Cortijo is well equipped and completely furnished. It has in each room city gas heating system and is very economical its annual consumption (and demonstrable with facts. In the winter the house will be warm throughout the day with low consumption). There is also a water well and it is a very significant saving).
Walking from the garden to the pool, we'll find the guest apartment, which has been intelligently designed because it has a space gallery space with multiple usage ideas that communicates between the pool and the tennis court, with its own kitchen and a large shower. The stairs lead you into the first floor, finding a good size bedroom with an en-suite bathroom and space that can be used as a dressing room, from its balcony you can enjoy the entire garden and the pool that are very pleasant relaxing.
Returning to the main house, on the first floor, there is the main bedroom with an immense terrace with exuberant views over its garden and pool, plenty of space, double fitted wardrobes with its en suite bathroom and en suite additional bedroom. This area has a lot of natural light.
Please call for further details. Terms and conditions apply. I will be delighted to arrange a visit for you.
More property features:
Independent Villa
Guest apartment
6 bed
7 bath
1 guest toilet
Air Conditioning
city gas heating system throughout the house
Private outdoor Pool
Alarm system (to be paid by the tenant)
Plot of 3,400 m²
Floor Area of 750 m²
Reformed
Remote Garage
Secure Parking
Dishwasher
Tennis Court
Balcony
Deck
Courtyard
Outdoor Entertaining
Shed
Fully Fenced
High vaulted ceilings
French-style windows
Water well
2 kitchen
Rustic Design Spanish-style solid antique wood doors
1 small interior storage room in a semi-basement (only this particular space)
Villa on 2 levels (main floor and first floor)
Complete equipped with kitchen appliances, sofas, dining tables, TV, terrace furniture and much more)
Walking Distance to: the beach, the golf course, coffee, restaurants, shops.
Features
Surfaces
Status
Services
Security
Price
On request
Energy certificate
|
CALIFICACIÓN ENERGÉTICA
|
Consumo energía kW h / m2 año |
Emisiones CO2 kg CO2 / m2 año |
|---|---|---|
| A | ||
| B | ||
| C | ||
| D | ||
| E | ||
| F | ||
| G |
Situation and surroundings
Guadalmina Alta | San Pedro de Alcántara






